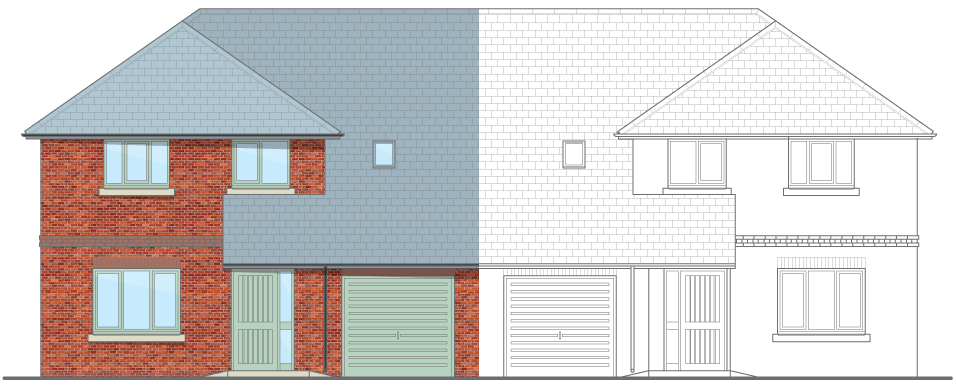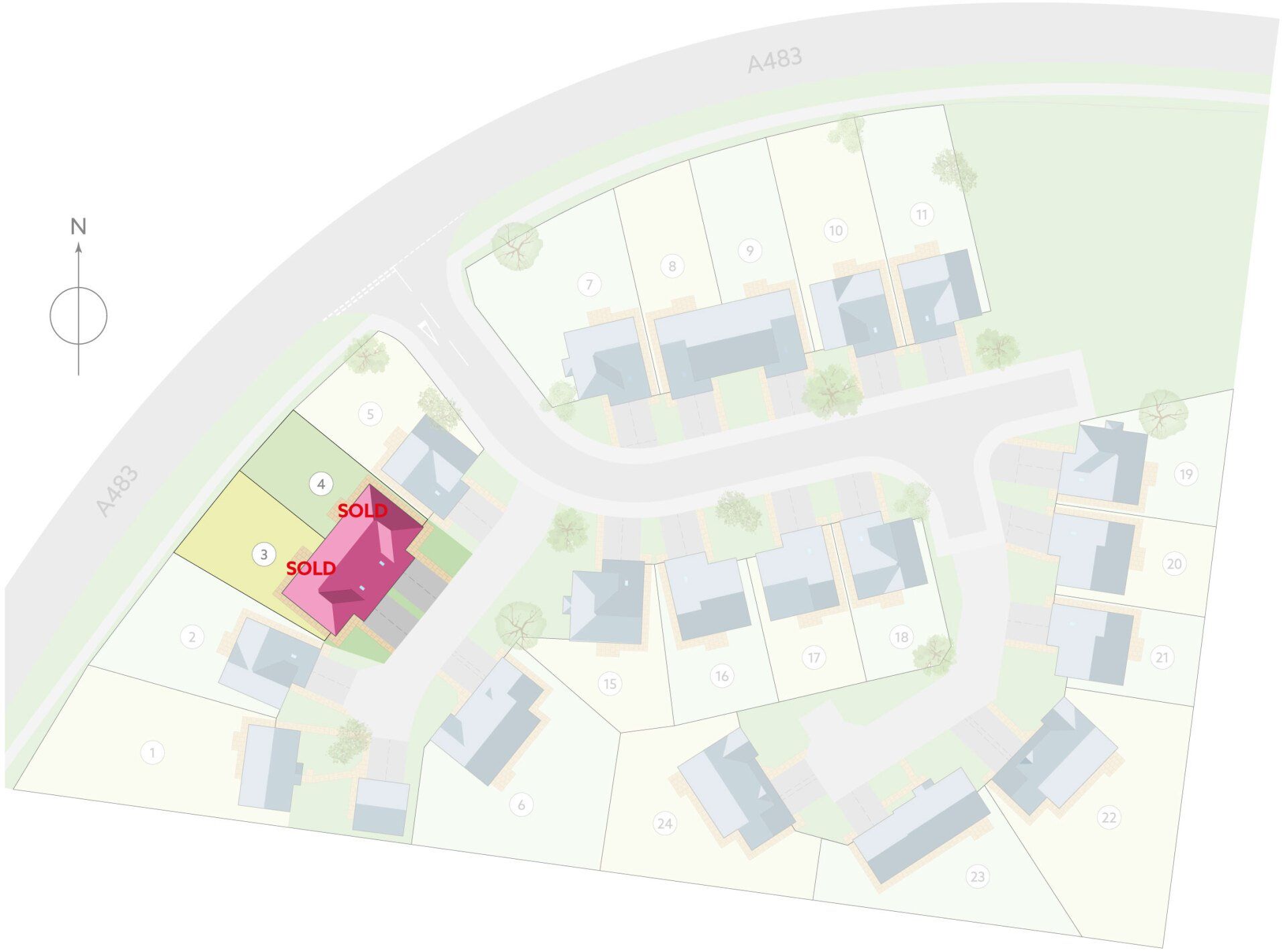MONTGOMERY
3-BED SEMI DETACHED
PLOTS 3 & 4 | SOLD
DESCRIPTION
Welcome to Montgomery, a generously proportioned semi-detached property, with three bedrooms, integral garage and garden.
KEY FEATURES
- Living room
- Open-plan kitchen and dining area
- Utility room
- Downstairs cloakroom
- Master bedroom with dressing room and ensuite bathroom
- Two further bedrooms
- Family bathroom
- Integral garage with internal door to property
- Drive
- Garden
GROUND FLOOR
Enjoy plenty of living space with a lovely living room and good sized open-plan kitchen and dining area – it’s the heart of the home. There is also a cloakroom and very practical utility room.
FIRST FLOOR
No box rooms here, Montgomery’s three bedrooms are all a very comfortable size. The master bedroom, with its dressing room and ensuite bathroom, feels extra special.
SPECIFICATIONS
We want your home to be exactly that – yours. You’ll be able to put your individual stamp on your property – from the choice of kitchen to sanitary ware in the bathrooms. We also offer the option to upgrade some fixtures, fittings and finishes for a truly bespoke property.
KITCHEN
Enjoy the opportunity to create your dream kitchen, which we’ll fit to your design and specification (subject to a fixed budget). Optional upgrades are also available, including appliances, work surfaces and door furniture.
BATHROOM
Choose from a range of stylish white sanitary ware and finish off with your favourite tiles. Other styles and additional tiling are available as optional extras.
GARAGE
Montgomery includes an integrated single garage.
GENERAL INTERNAL
Energy-efficient features include traditional-style UPVC A-rated casement windows, composite doors, central heating throughout with thermostatic control and low-energy light fittings.
Decorated throughout, with emulsion to walls, smooth finished ceilings with coving, white satin finish to all joinery.
Finishes such as doors and door furniture, decoration, flooring and tiling can be upgraded.
EXTERNAL
Seeded lawn area, close board fencing between properties.
FLOORPLANS
GROUND FLOOR
LIVING – 5.00 x 3.30 (16'5" x 10'10")
KITCHEN/DINING – 6.40 x 3.60 (21'0" x 11'10")
UTILITY – 2.18 x 2.00 (7’2” x 6’7”)
GARAGE – 6.00 x 3.00 (19'7" x 9'8")
FIRST FLOOR
BEDROOM 1 – 4.00 x 3.30 (13'1" x 10'10")
BEDROOM 2 – 5.00 x 3.00 (16'5" x 9'11")
BEDROOM 3 – 4.00 x 2.20 (10'4" x 7'3")
DRESSING – 3.00 x 1.90 (16'5" x 6'3")
TOTAL FLOOR AREA – 140.57m2 (1513sqft)
includes garage
SITEPLAN
New Paragraph
register your interest
REGISTER YOUR INTEREST
We will get back to you as soon as possible.
Please try again later.
H&W Developments Ltd


